EUROPAN 14 IDEAS CONTEST CANYELLES, BARCELONA
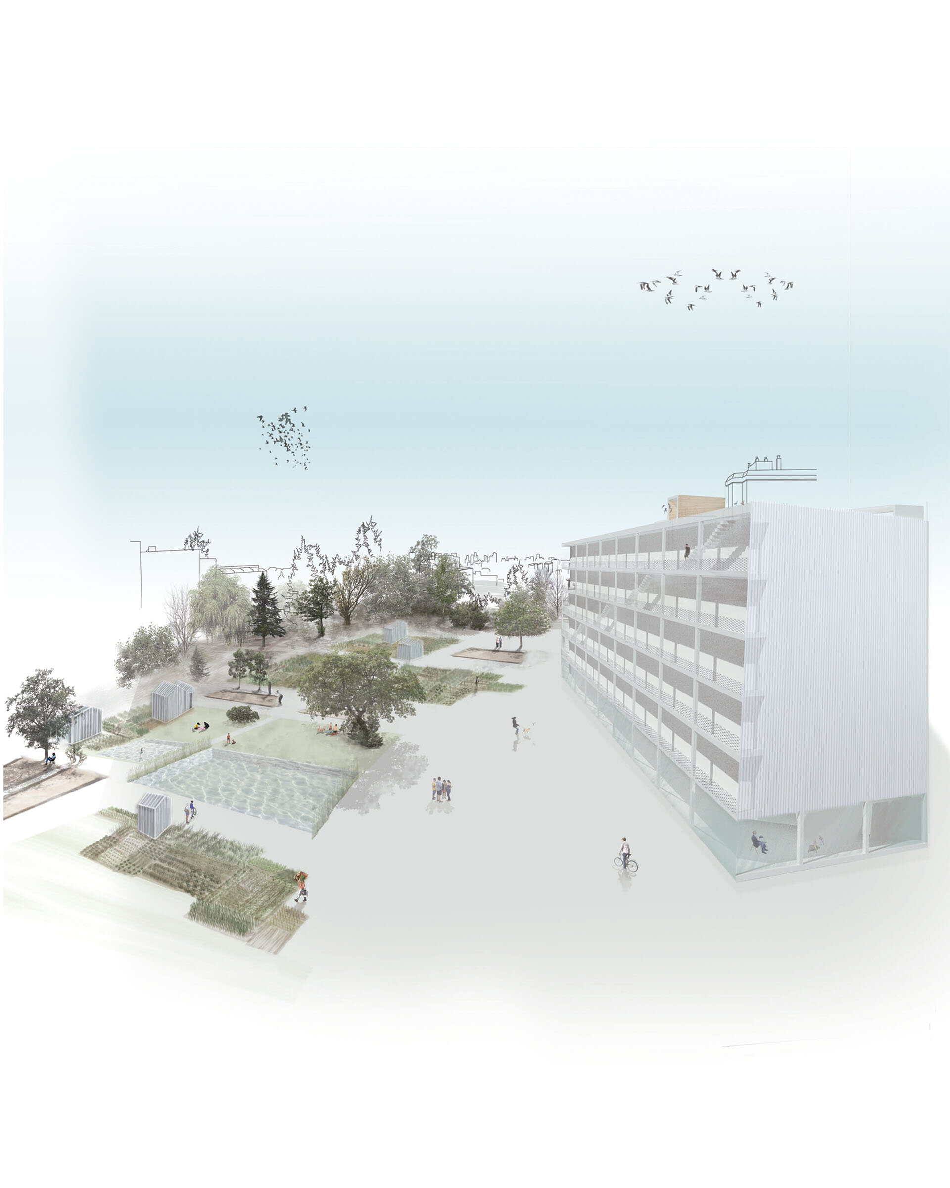
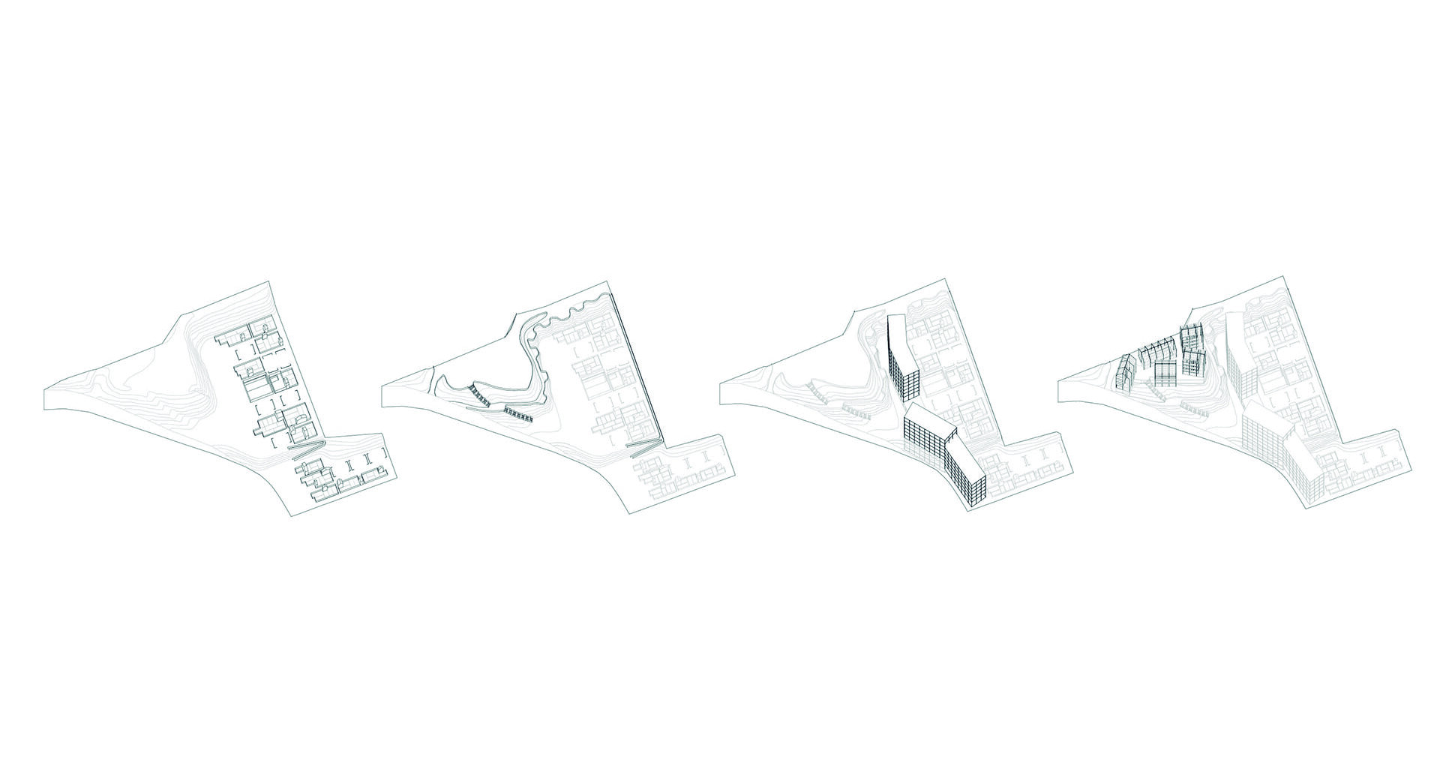
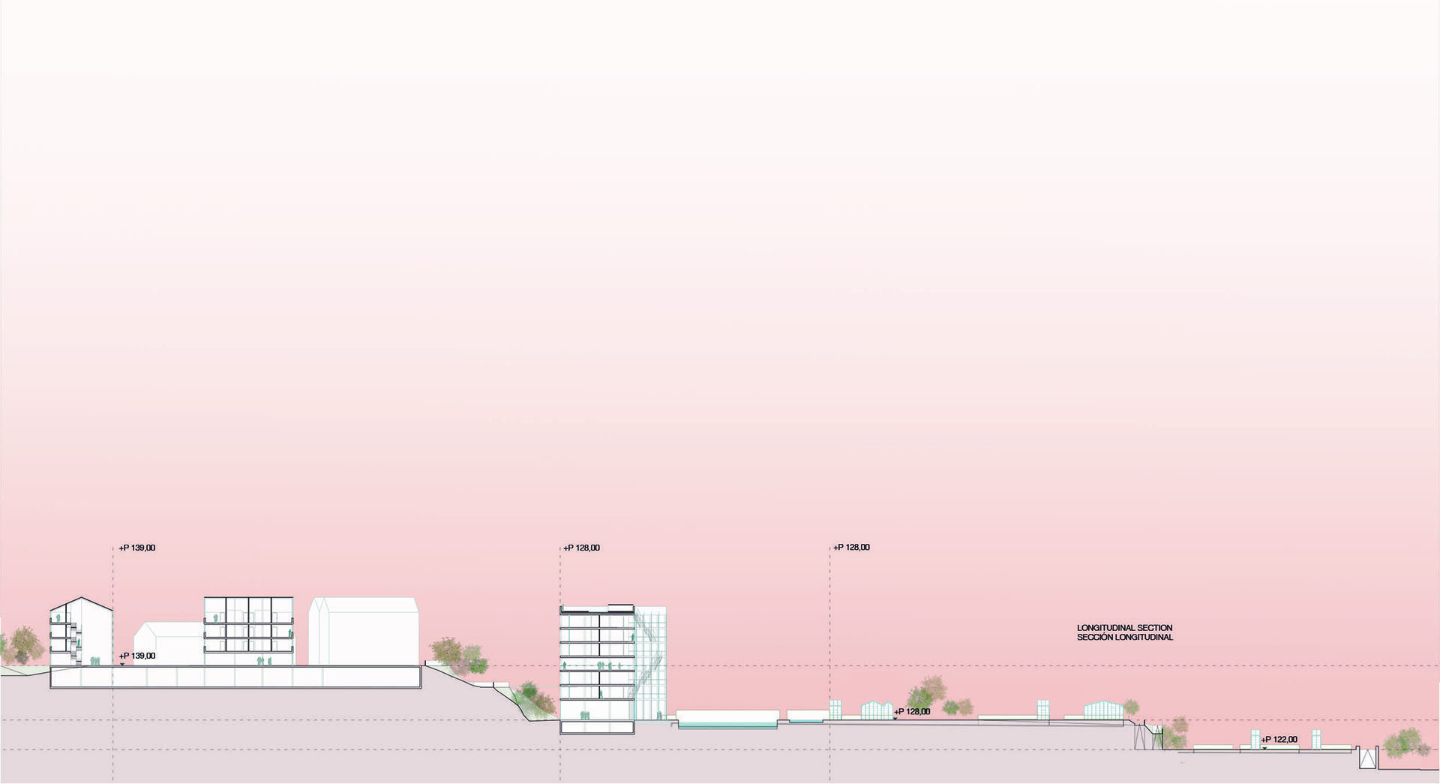
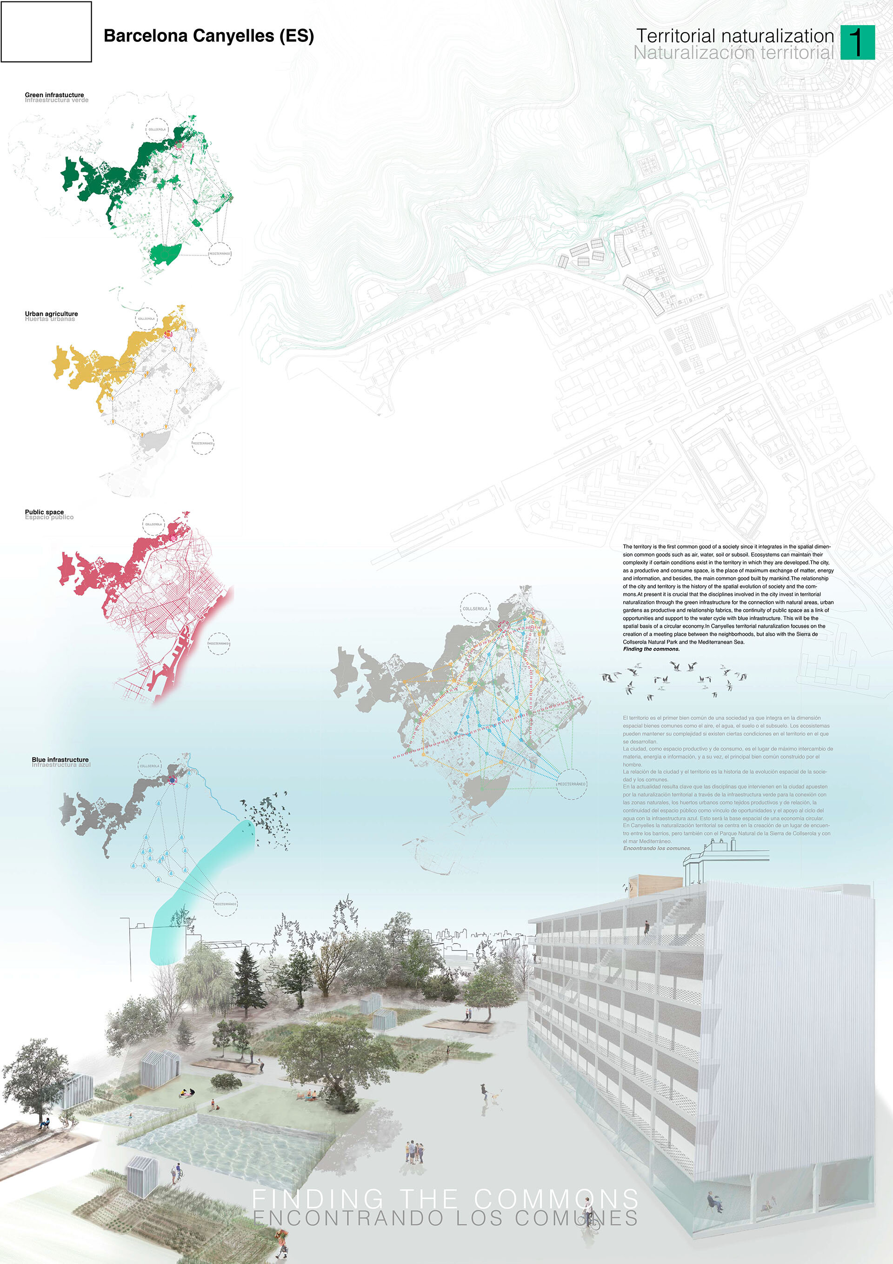
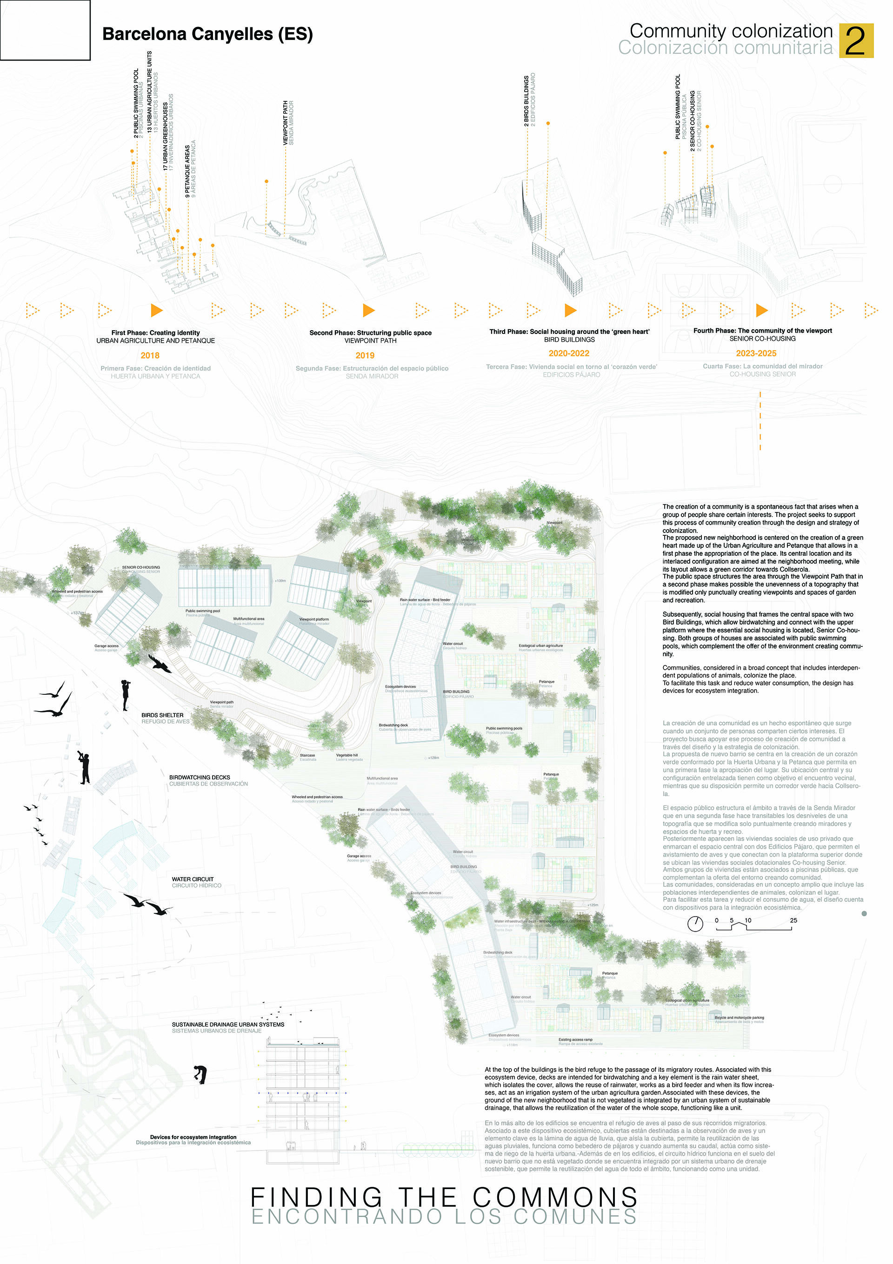
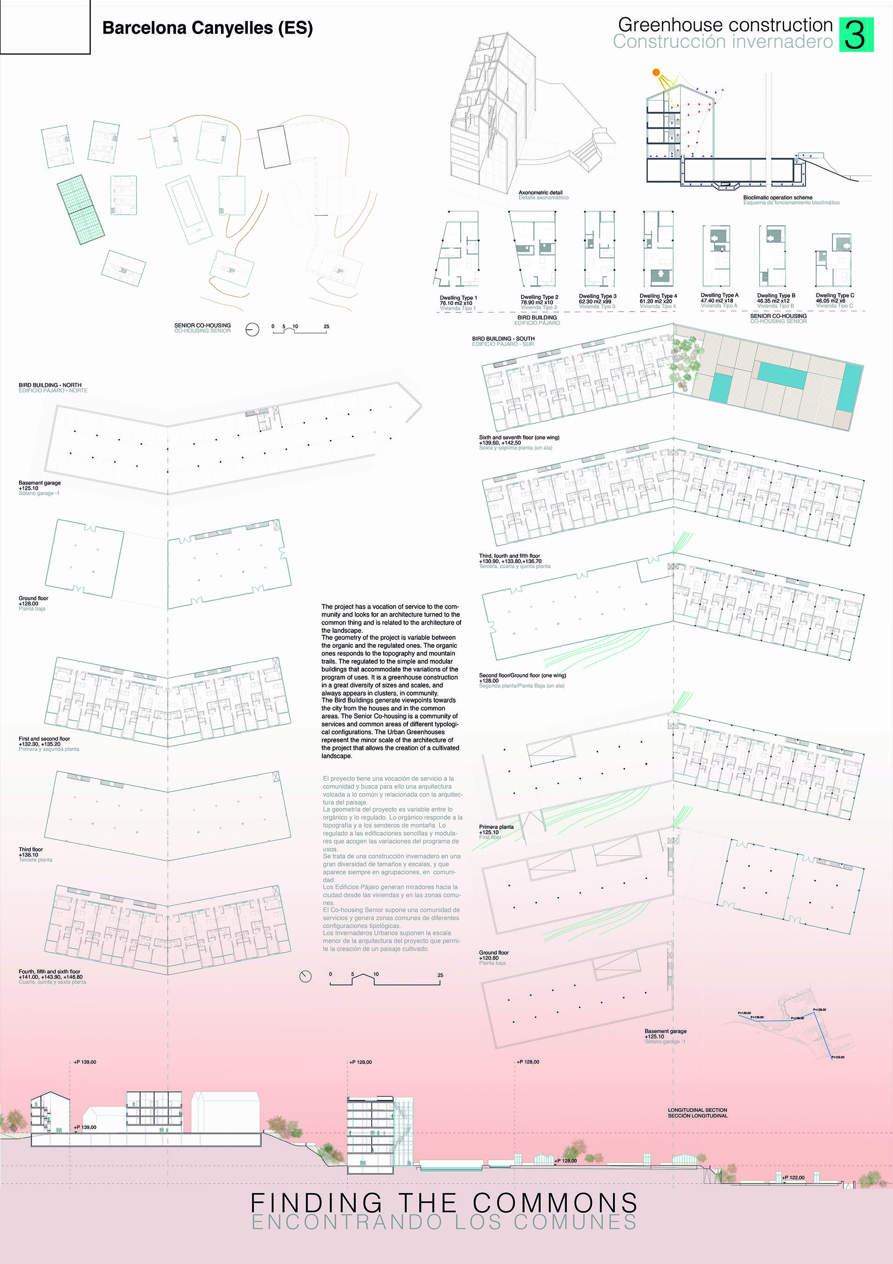
Location: Canyelles, Barcelona.
Client: EUROPAN 14.
Date: 2017.
Type: Strategic urban design.
Program: Mixed uses.
Surface: 11,2 ha, strategic design; 2,35 ha, Project area.
Team: Alexandra Delgado Jiménez.
Collaborators: Beatriz Castro, Vanesa Flores, Isabel Bajo, David García.
Phase: Competition.
The project seeks to support the process of community creation through the design and strategy of colonization. The new neighborhood is centered on the creation of a green heart made up of the Urban Agriculture and Petanque that allows in a first phase the appropriation of the place. Its interlaced configuration are aimed at the neighborhood meeting.
The public space structures the area through the Viewpoint Path that in a second phase makes possible the unevenness of a topography that is modified only punctually creating viewpoints and spaces of garden and recreation. Subsequently, social housing appears that frames the central space with two Bird Buildings, which allow birdwatching and connect with the upper platform where the essential social housing is located, Co-housing Senior. Both groups of houses are associated with public swimming pools, which complement the offer of the environment creating community.
The architecture turns to the commons and is related to the architecture of the landscape. The geometry is variable between the organic and the regulated ones. The organic ones respond to the topography and mountain trails. From the regulated buildings to the modular ones that accommodate the uses program. It is a greenhouse construction in a great diversity of sizes and scales, and always appears in clusters, in community.